We offer a big variety of panel designs, colours and customisation options. But our customers, with the little help from the architects, are pushing the limits. And when you think that there is nothing more to be invented or designed an enquiry for something extraordinary comes.
 |
| 1. Sectional garage door clad with latch laths |
The door in picture 2 is 7.5 metres wide. During the renovation of the original house from the Tudor era, permission was given to build an additional building which had to match the main house design.
So we used 12
mm thick okoume plywood to create an image of the Tudor era design. We cut
planks out of plywood the same width as joists in the front wall and painted
the same colour. Okoume is a hardwood which is most resistant to the water. So
it can resist weathering for years without additional maintenance.
The architect provided us with the design scheme so we just had to follow
it to get the desired image. The final result looks like the building was
built in the XVI century and recently refurbished.
 |
| 2. 'Tudor House' design garage door |
Another one interesting job - the garage door forged out of green-copper.
As you can see in picture 3, actually, it is 10 metres wide
sectionals clad with 0.75 mm thick green-copper tin. We covered thermal
gaps with additional tin ribbons so the whole plane of the door looks like a
solid structure.
Of course, adding additional weight on the door will put extra load on the whole door construction. Accordingly, we need to calculate torsion spring size, add additional reinforcement bars to keep door panels safe in the open position and add extra suspension brackets. For such size a door there are no electric garage door openers on the market. So we have to pick one of the industrial electric sectional door openers to cope with the weight.
 |
| 3. Green copper cladding |
Pictures 4 & 5 depict garage door cladding options matching with the facade design. Traditionally cedar and larch were used for facade cladding. These are two affordable hardwood sorts resistant to water and the elements. Of course, there are some exotic hardwood sorts suitable for outdoor cladding. But they are quite expensive, so used mainly for luxury shipbuilding.
Recently new wood processing technology entered the market. The result is
called - thermowood. Timber is treated in high pressure and temperature so it
becomes resistant to the weathering. But the main point is that cheap sorts of
timber like pine can be used for outdoor cladding.
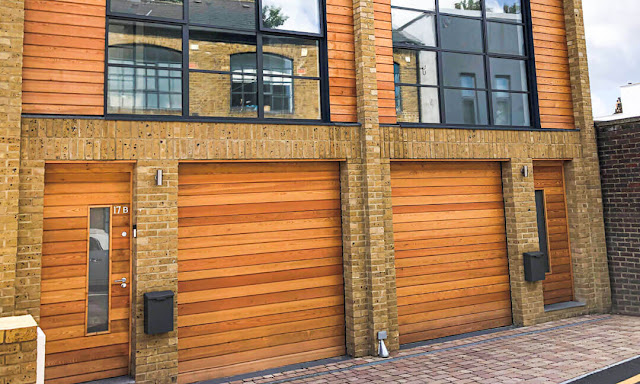 |
| 4. Garage doors matching facade design |
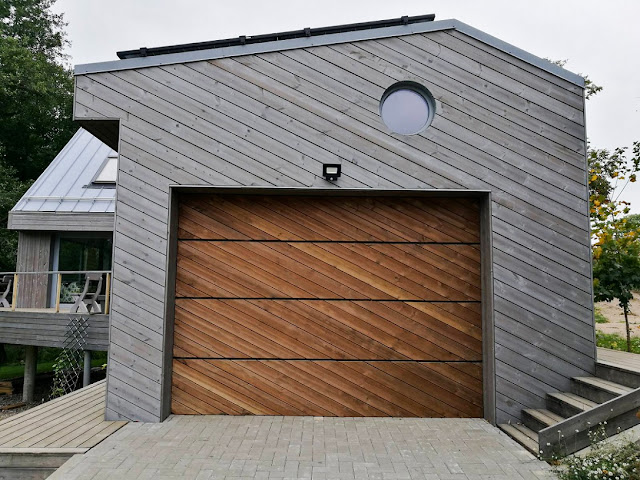 |
| 5. Custom design garage doors & facade |
But
as you can see in picture 6, some exotic hardwood timber
sorts are used as well. The door along with fascia panel are clad in 'Redheart' hardwood planks.
 |
| 6. Door and fascia clad with 'Redwood' planks |
The most popular type of cladding is okoume plywood. We use 12 mm thick
plywood sheets, but for special designs, we apply 18 mm. We carve plywood to
get a custom design. On our product range, there are many standardised designs
that can be modified, but the customer also can order a completely bespoke
design.
By milling 8 mm deep and 10 mm wide grooves we can create the desired image of the door. It doesn't matter for us how complicated design - the programmable CNC machine-tool does the job. After milling we prime plywood to make it more resistant to water. According to customer specifications, we can paint plywood in almost any RAL or BS colour or coat it with varnish if wood image must be retained.
Pictures
7 - 10 show a few examples of how okoume plywood cladding looks like.
 |
| 7. Garage door with custom design okoume cladding |
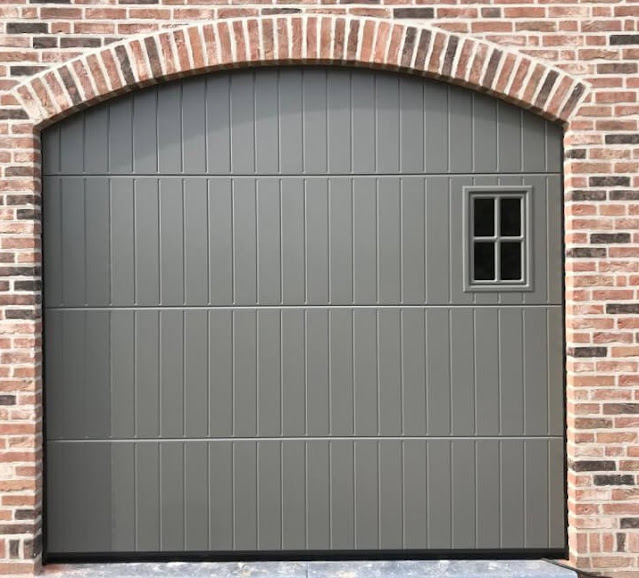 |
| 8. Okoume plywood cladding with window |
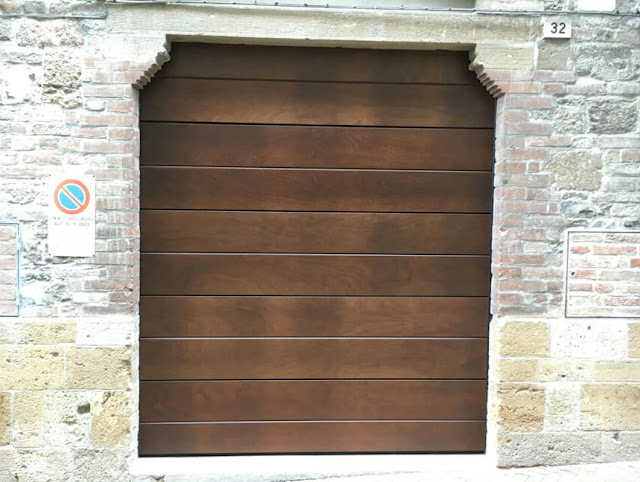 |
| 9. Plywood varnished to retain wood image |
 |
| 10. Vertical rib design cladding |
Timber is the most usable material for cladding, but different materials
can be used as well. We did some jobs with various facade composite panels pic.11,
fibre-cement planks and even glass pic.12. Usually, for cladding
base, we use our standard sandwich-type garage door panels. To get a louvre
effect we can clad glazed panels as on picture 13.
 |
| 11. Garage doors clad with facade composite panels |
 |
| 12. Mirror glass cladding |
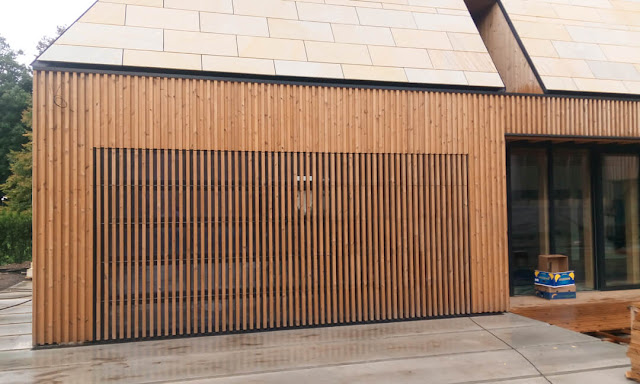 |
| 13. Louvre style cladding on glazed panels |
For more information about Ryterna garage & front doors, please visit our web site.
https://www.ryternagaragedoors.co.uk/
Comments
Post a Comment